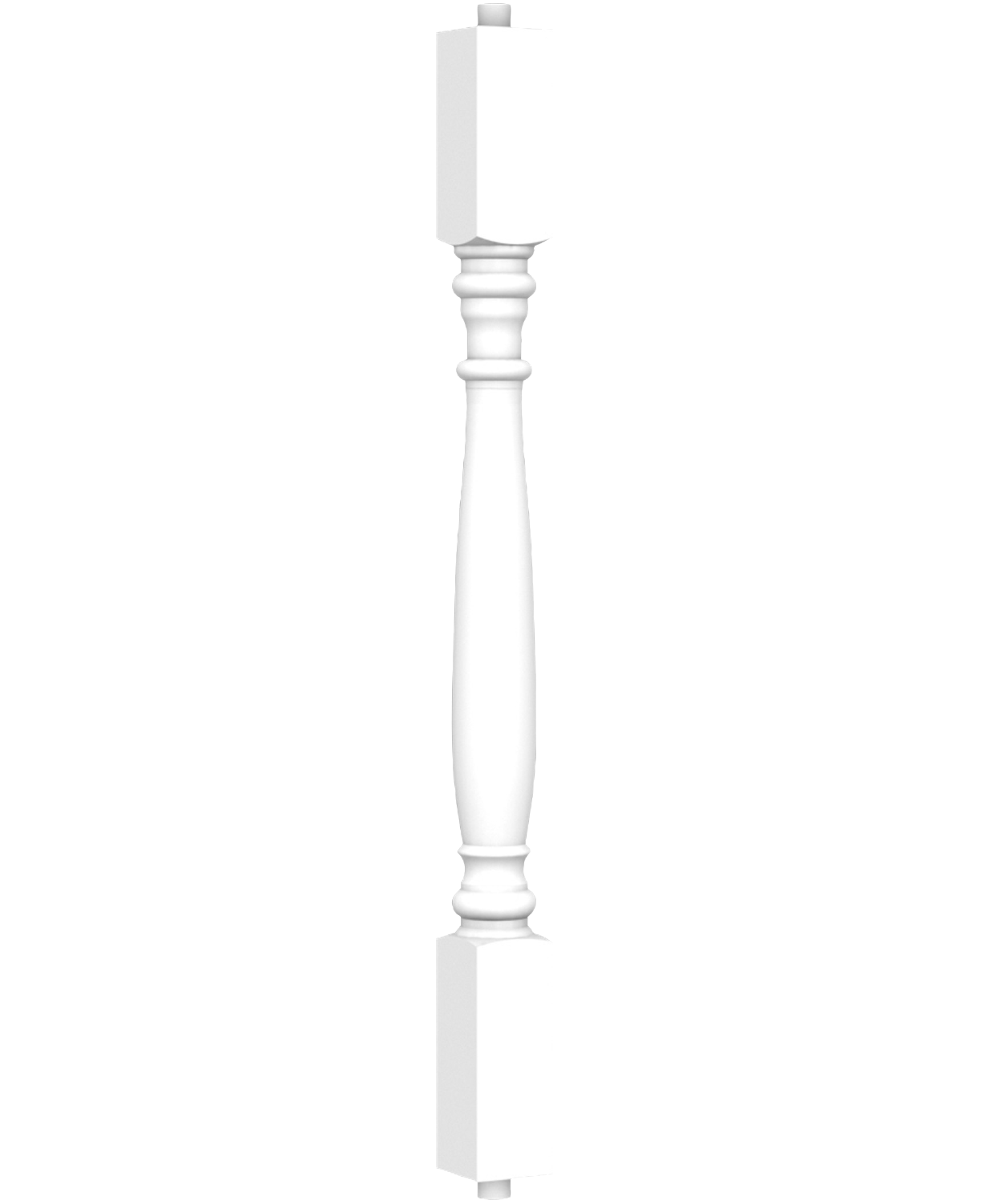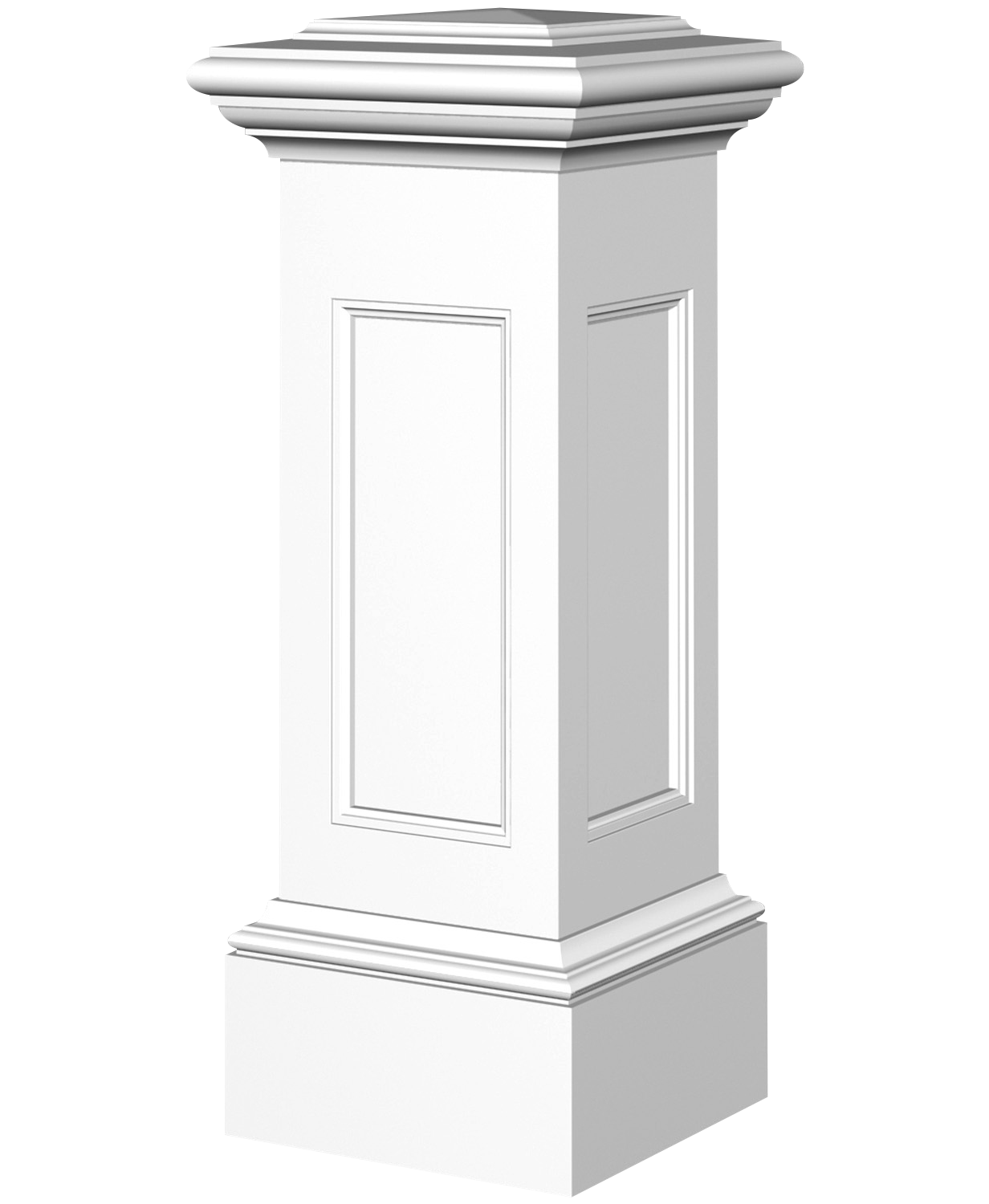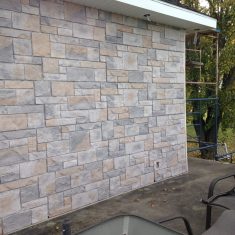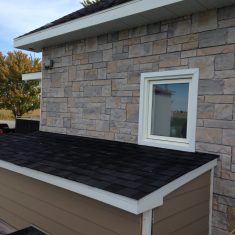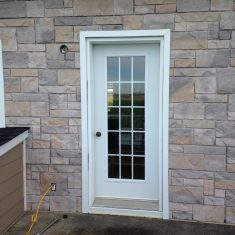Description
 “M” Dimension
“M” Dimension
‘’M’’ dimension is provided to help you figure out the spacing of your balusters in keeping with the Building Code’s 4’’ Ball Rule which requires that a ball measuring 4’’ in diameter should not be able to pass between the balusters.




