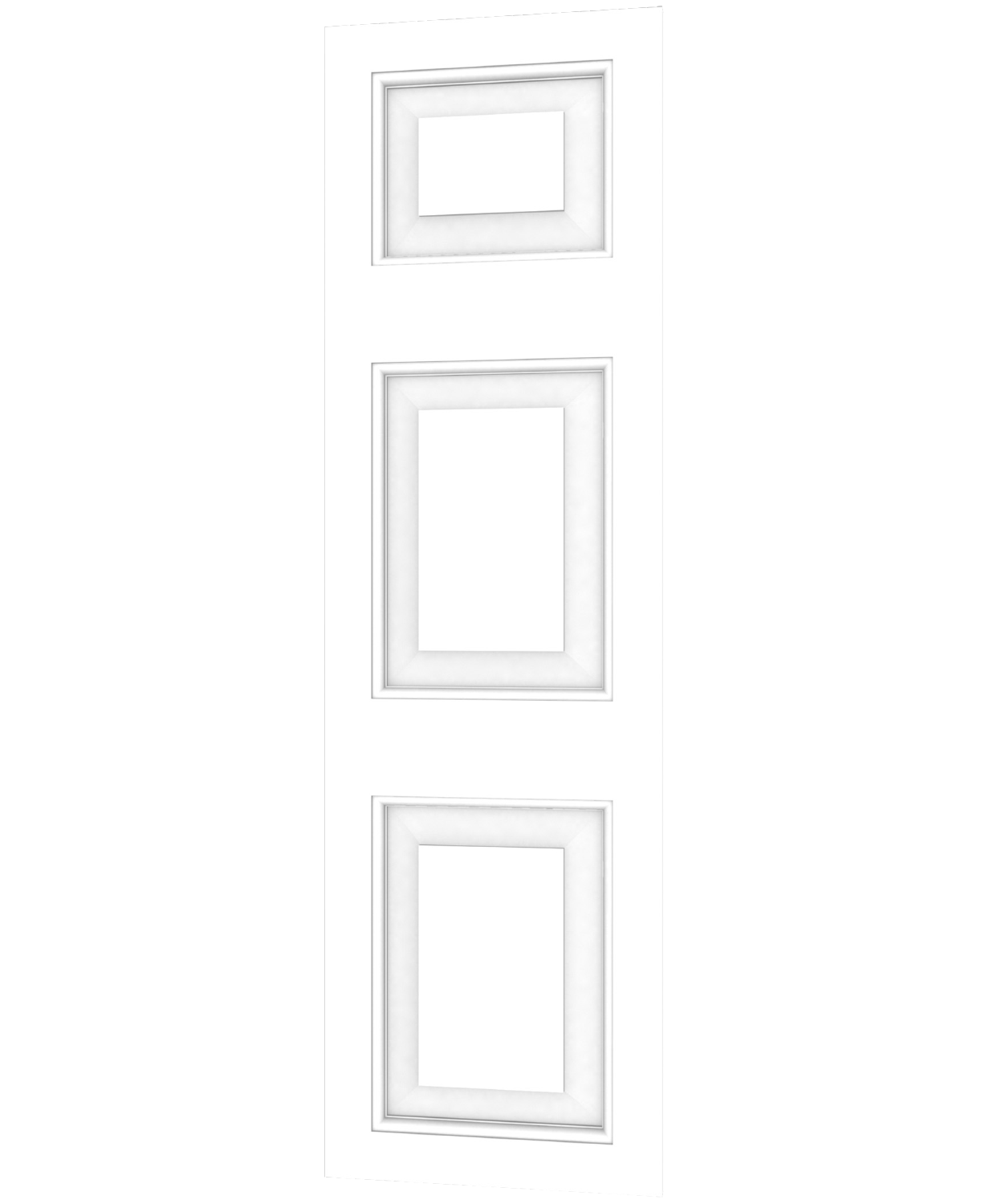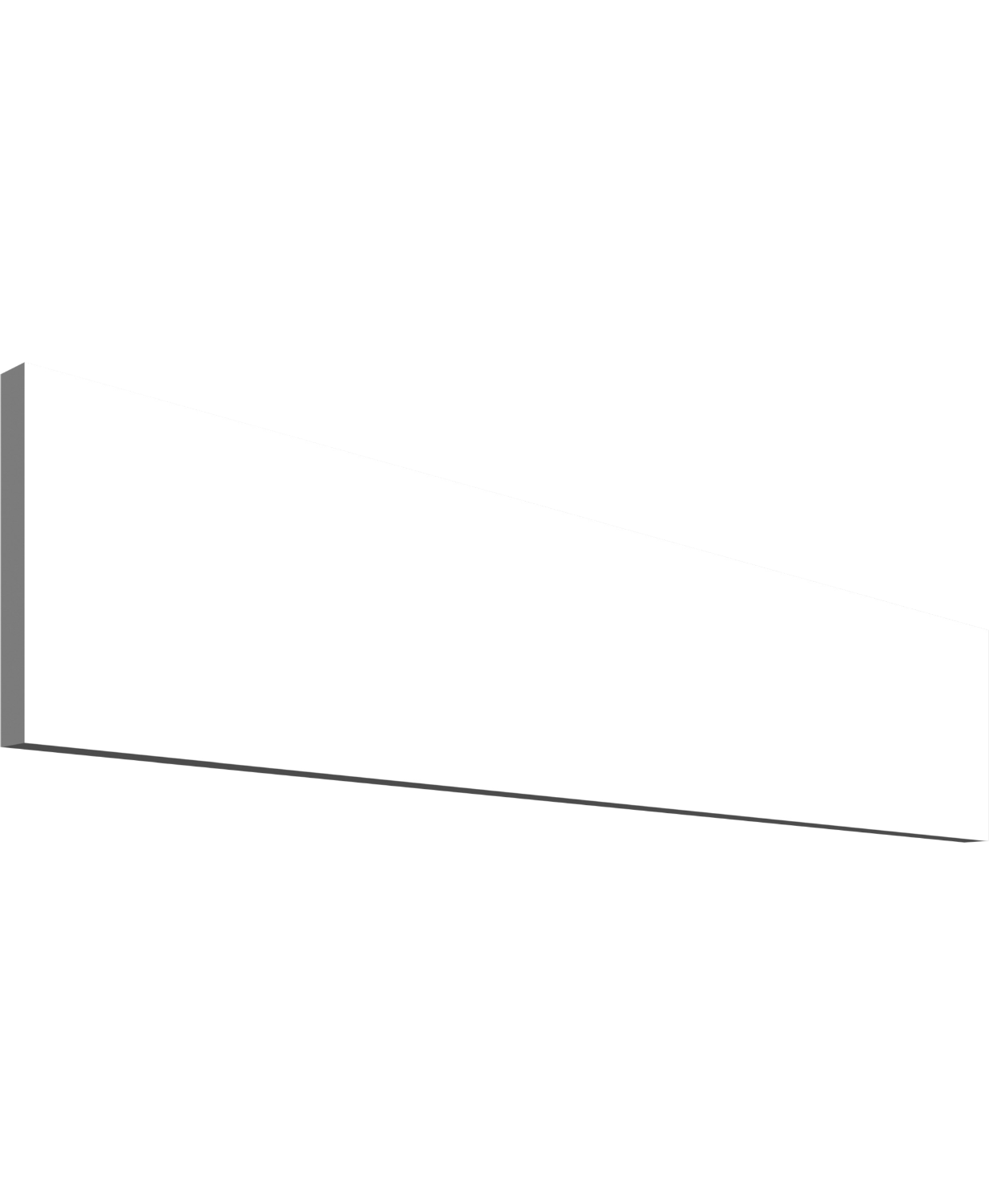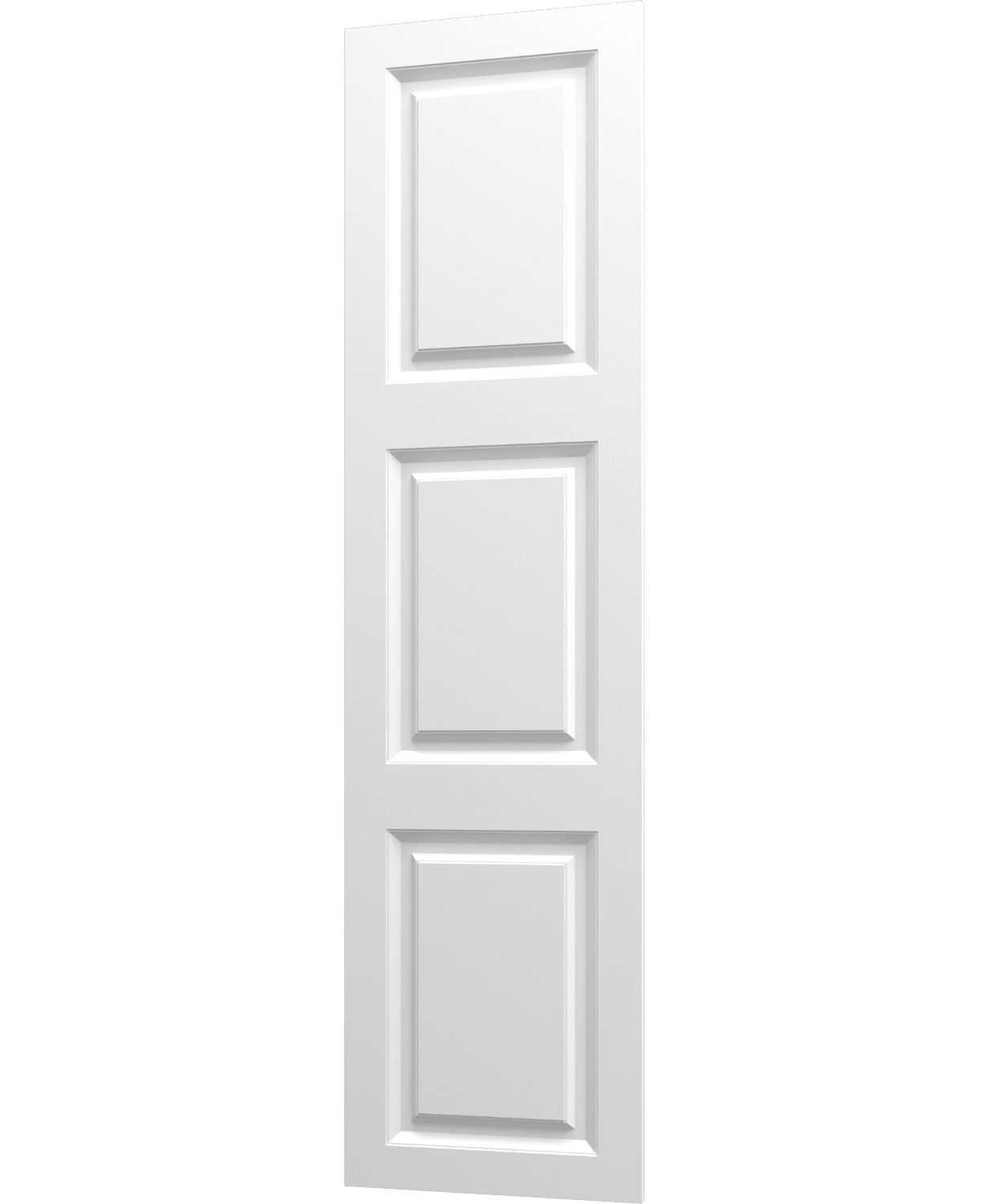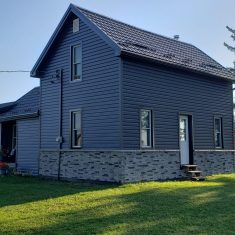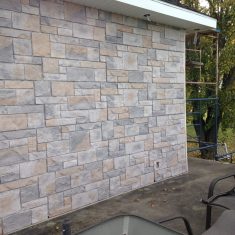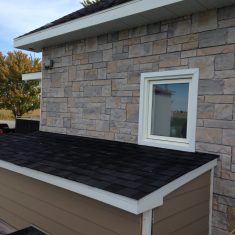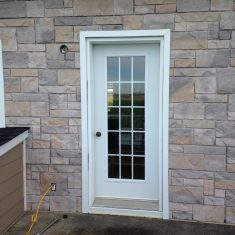Additional information
| Width | 14″ |
|---|---|
| Height | 12″, 14″, 16″, 18″, 20″, 22″, 24″, 30″, 36″, 42″, 44", 48", 50″, 54″, 58″, 60″, 63 1/2″, 66″, 72″, 77 1/2″, 79 1/4″, 89 1/2″, 93″, custom sized |
| Projection | 1" |
| CAD PDF drawings | –, 20361 |
| CAD DWG drawings | –, 20357 |
| CAD DXF drawings | –, 20359 |




