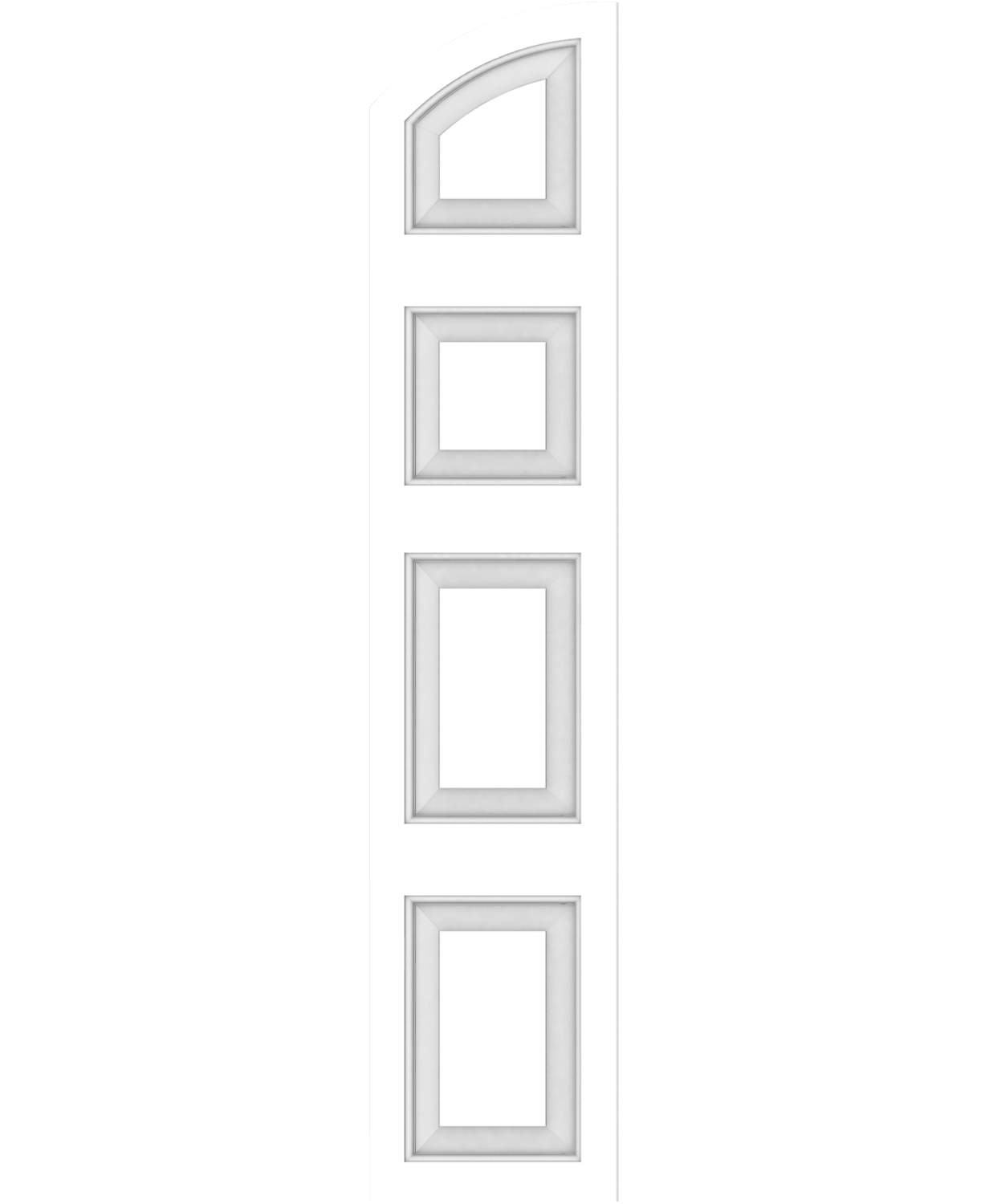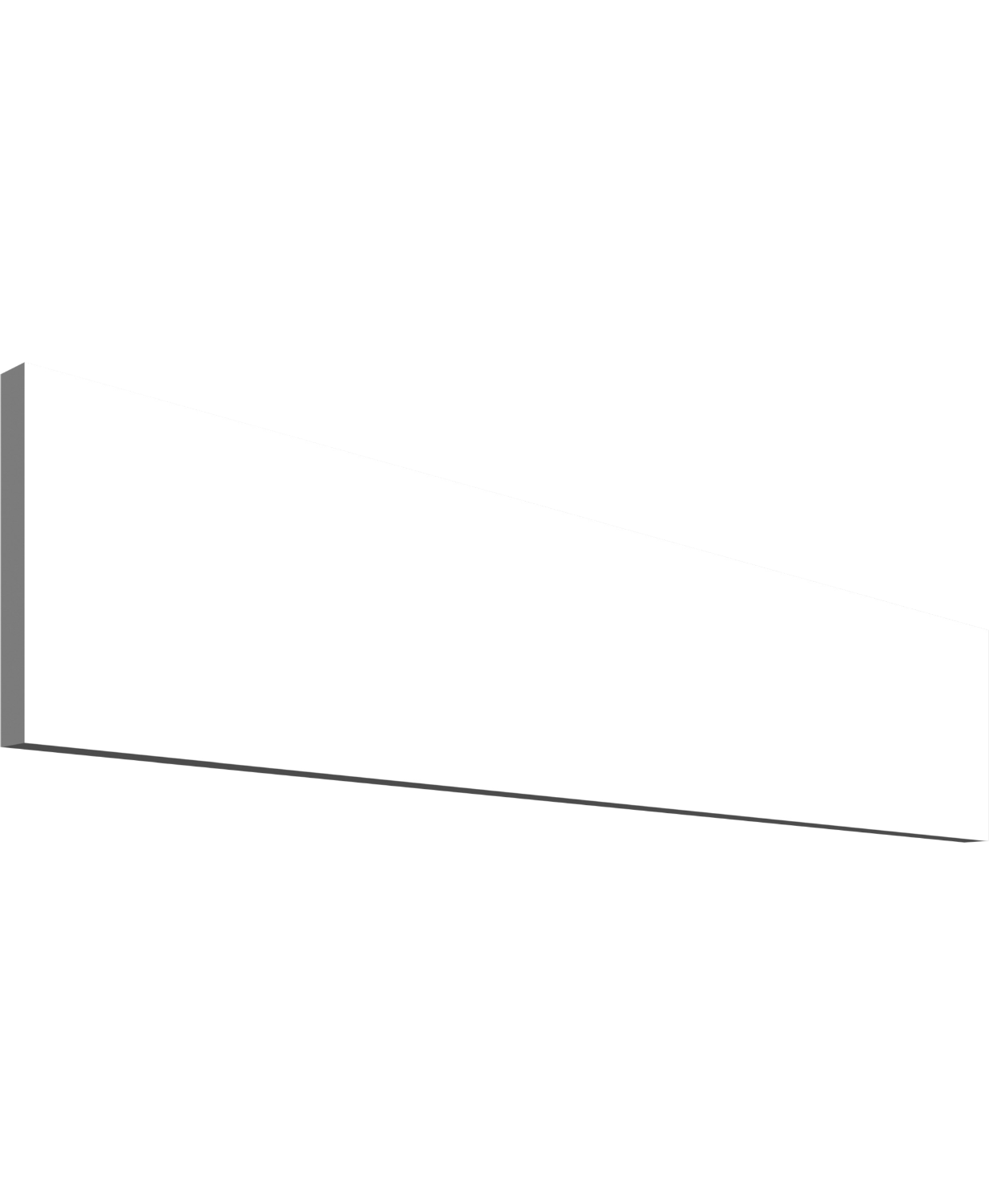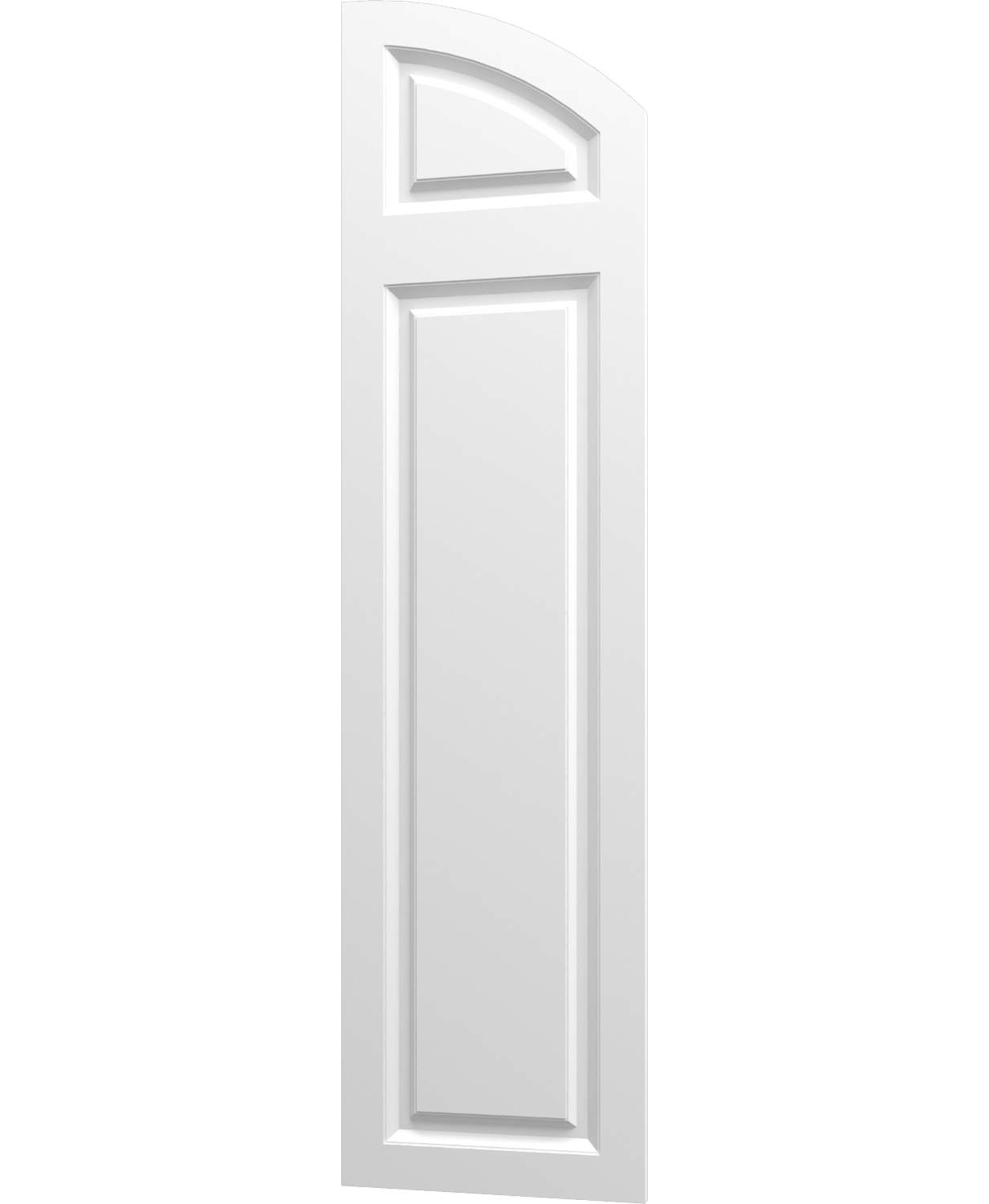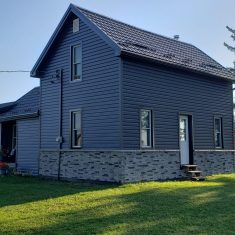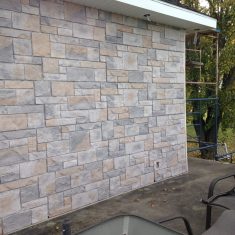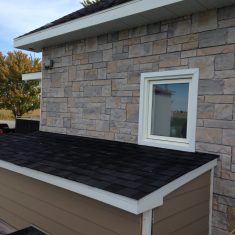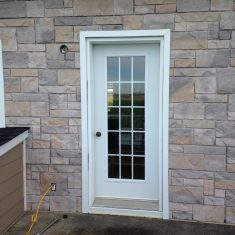Additional information
| Width | 14″ |
|---|---|
| Height | 102″, 21″, 23″, 25″, 27″, 29″, 31″, 33″, 39″, 45″, 51″, 53″, 57″, 59″, 63″, 67″, 72 1/2″, 75″, 81″, 86 1/2″, 88 1/4″, 98 1/2″, custom sized |
| Projection | 1" |
| CAD PDF drawings | –, 20385 |
| CAD DWG drawings | –, 20381 |
| CAD DXF drawings | –, 20383 |




